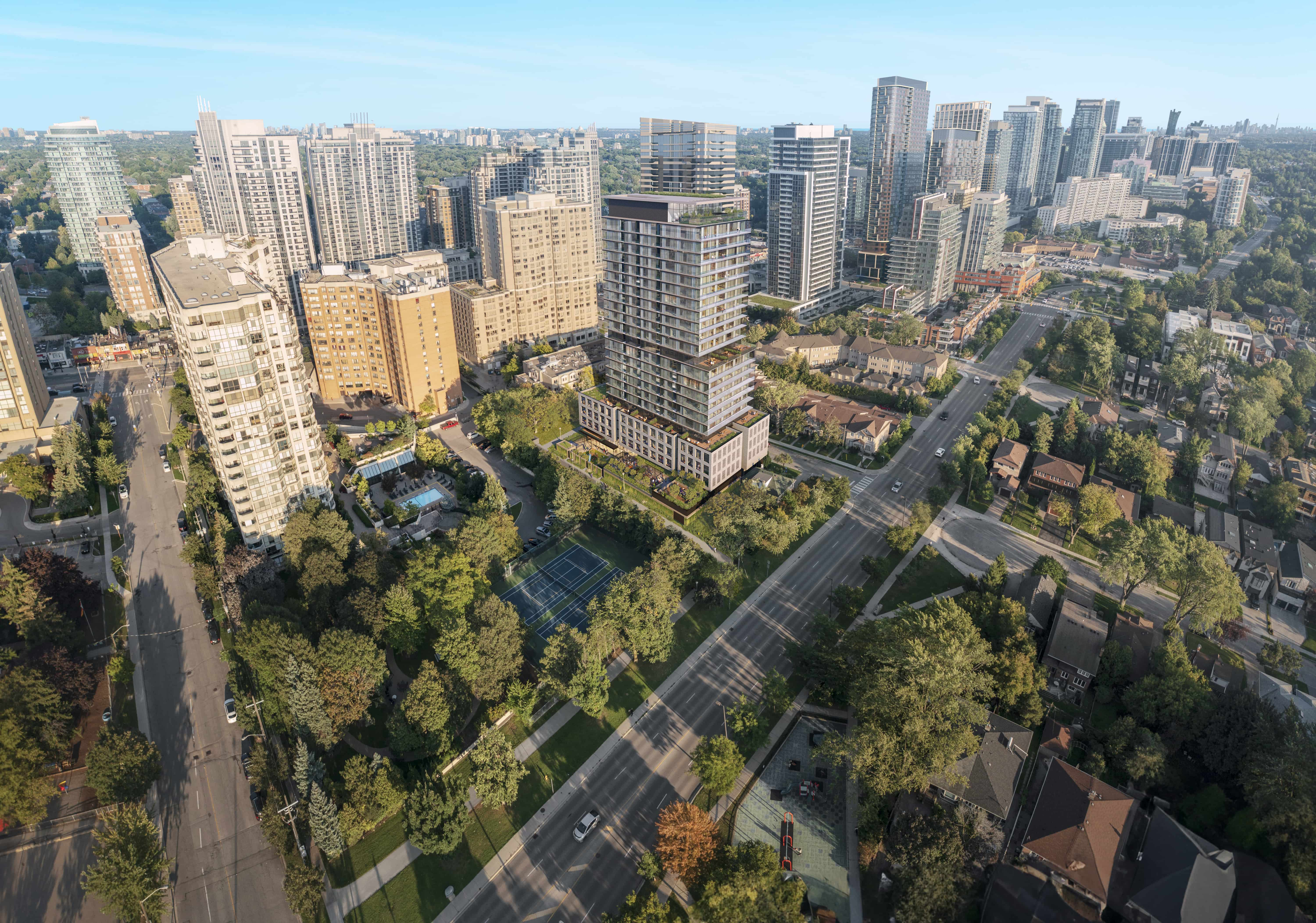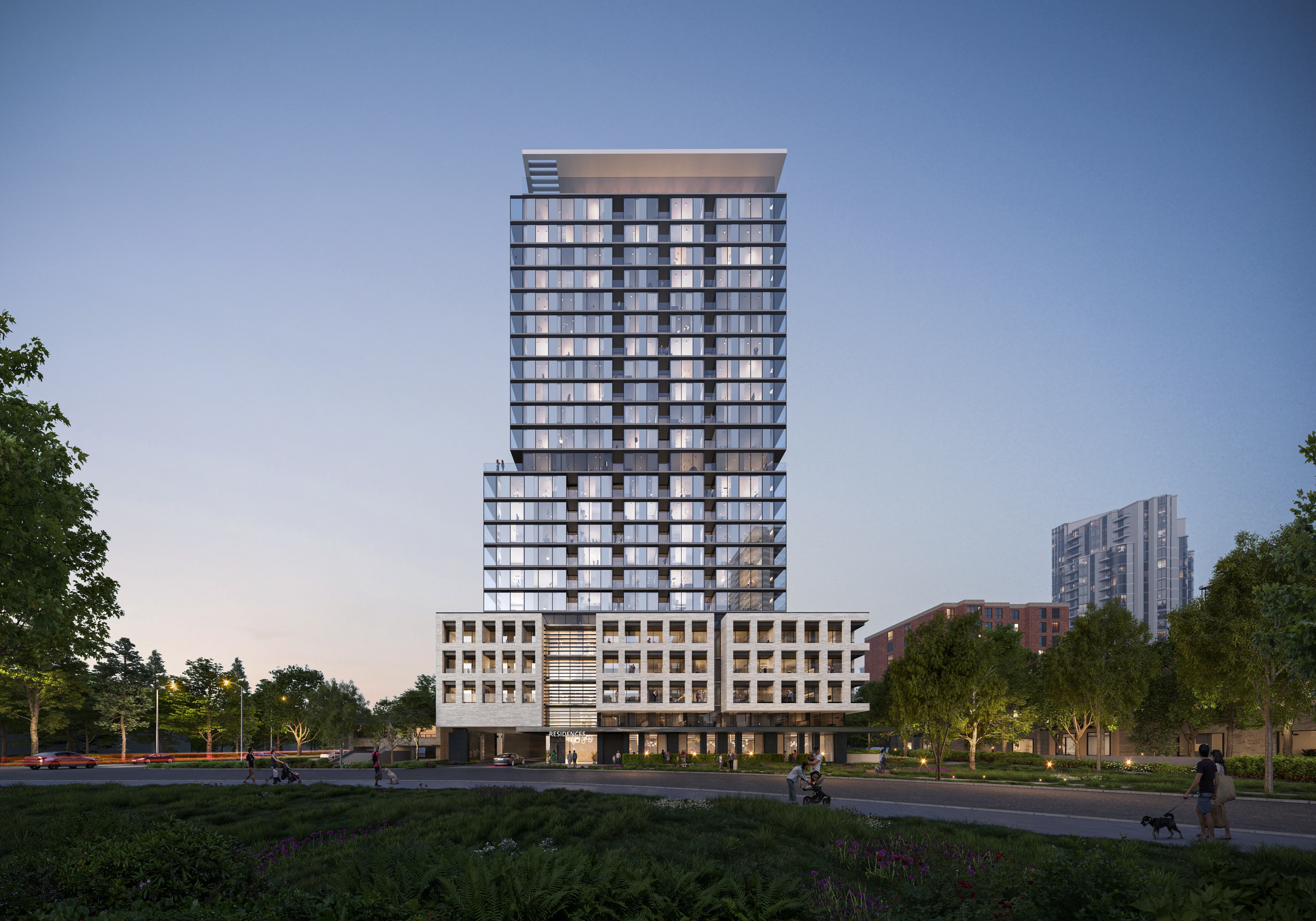Welcome to
26 Hounslow Avenue
We are excited to transform 26 Hounslow Avenue into a new 26-storey transit-supportive residential development, with a reimagined public realm and an improved experience for the community surrounding the property.

The Project
As part of our vision for the site, we are proposing:
-

613 m2
Indoor Amenity Space
-

742 m2
Outdoor Amenity Space
-

305 Units
Total Residential Units
-

214 (70%)
1-Bedroom Units
-

61 (20%)
2-Bedroom Units
-

30 (10%)
3-Bedroom Units

Timeline
The timeline shows the key milestones leading up to the approval of our Official Plan Amendment and Zoning By-law Amendment application at Toronto City Council.
Final By-laws Enacted by City Council for Official Plan Amendment (OPA 725, By-law 408-2024) and Zoning By-law Amendment (By-law 410-2024)
Final Report Recommending Approval Adopted at City Council
Our application was reviewed and approved at Toronto City Council
Decision Report Recommending Approval Considered at NYCC
Our application was considered at North York Community Council
Application Resubmission
We resubmitted our application for an Official Plan Amendment and Zoning Bylaw Amendment to the City of Toronto in order to address City Staff’s comments
Community Consultation Meeting
City-hosted virtual community meeting where the public can learn about the project and ask questions
Communications with Nearby Neighbours
Postcards introducing the project and providing the public with avenues to ask questions or provide feedback through the project website and email
Application Submission
We submitted our application for an Official Plan Amendment and Zoning Bylaw Amendment to the City of Toronto
Meeting with Councillor Cheng
We met with Councillor Cheng to introduce ourselves, the project, and our vision for the property
Project Website & Email
Introduced the project and provided the public with avenues to ask questions or provide feedback through the project website and email
PAC Meeting
We had our first meeting with City Staff to introduce our vision for the property
Documents
We submitted our application for an Official Plan Amendment and Zoning Bylaw Amendment to the City of Toronto in October 2023 with a resubmission to address City Staff’s comments in March 2024. The full list of application materials and reports from the initial submission and subsequent resubmission are available to view and download in this section.
Administrative
Planning & Community Engagement
Architecture & Design
Engineering
Administrative
Planning & Community Engagement
Architecture & Design
Engineering
The Team
Talk to us!
Mattamy Homes
Mattamy Homes has honed its skills and refined its craft for over 45 years. The company has had the privilege of building homes for over 100,000 families, while quietly growing its world-class condominium portfolio. Now, Mattamy is expanding its focus and increasing its urban presence. It continues to evolve and grow the high-rise multi-family business while continually improving and applying the same customer-first thinking, passion, and attention to detail our homeowners expect from the Mattamy name. Mattamy Homes builds responsibly, thoughtfully, and innovatively, and is changing the landscape of condominium buildings as we know it.
www.mattamyhomes.com
Studio JCI
At Studio JCI, we provide creative solutions to design challenges and add value throughout the building process to establish elevated architecture for all. Our team of expert problem solvers takes a process-oriented approach to design and project execution, aiming to pave a smooth path for our clients to navigate the regulatory and planning processes through to project close out. Our work is the culmination of intensive study, from aesthetic concept and market feasibility through to functional programming and optimal building performance.
www.studiojci.com
Bousfields Inc.
Bousfields Inc. is one of Ontario’s pre-eminent urban planning, urban design and community engagement firms. Bousfields offers a full range of land use planning, community consultation and project management services to the development industry, municipalities and government agencies.
www.bousfields.caFAQ
What is the vision for the community?
Our vision is to transform the existing property into a family-oriented, transit-supportive 26-storey residential project. Our community is thoughtfully designed by award winning Toronto-based architecture firm Studio JCI.
How will the proposal benefit the community?
Our proposal intends to introduce new activity to the area while providing more housing options for young adults and families. Improvements to the landscaping and surrounding pedestrian connections will create a more vibrant streetscape and enhance the pedestrian experience across all public frontages. This includes enhanced planting, new street trees along Hounslow Avenue, and improved lighting and footpaths for the pedestrian walkway on the east and north edges of the property.
What are the next steps in the process?
On April 17, 2024, the Decision Report recommending approval of our Official Plan Amendment and Zoning By-Law Amendment applications was adopted at Toronto City Council. The final by-laws were enacted by City Council for the Official Plan Amendment (OPA 725, By-law 408-2024) and the Zoning By-law Amendment (By-law 410-2024) on April 17, 2024. Additional planning steps are required through the Site Plan Approvals process before any construction can begin.
We look forward to continuing our work with the City and the community as we progress through the Site Plan Approvals process.
When will construction begin?
While the Decision Report recommending approval of the Official Plan Amendment and Zoning By-law Amendment applications was adopted by Toronto City Council on April 17, 2024, there are still several steps to complete before construction could begin, including advancing through the Site Plan Approval application. This process can take several months to over a year to complete; however, there is no exact timing estimate at this time for the start of construction and how long it will take to complete the project.
I have questions about the proposal, who do I contact?
Please feel free to contact us using the form below and a member of our project team will get back to you shortly.
Connect with Us
Please submit your questions and comments, and a member of the project team will respond shortly.
By entering my contact information and clicking SUBMIT, I am providing express consent to Mattamy Homes Limited and its related companies, including Mattamy Asset Management Incorporated, to send me commercial electronic messages and other communications with news and information regarding their homes, communities, related services and general marketing information. This consent may be withdrawn at any time by following the unsubscribe mechanism set out in the electronic message. Please refer to our privacy policy or contact us for more details.
